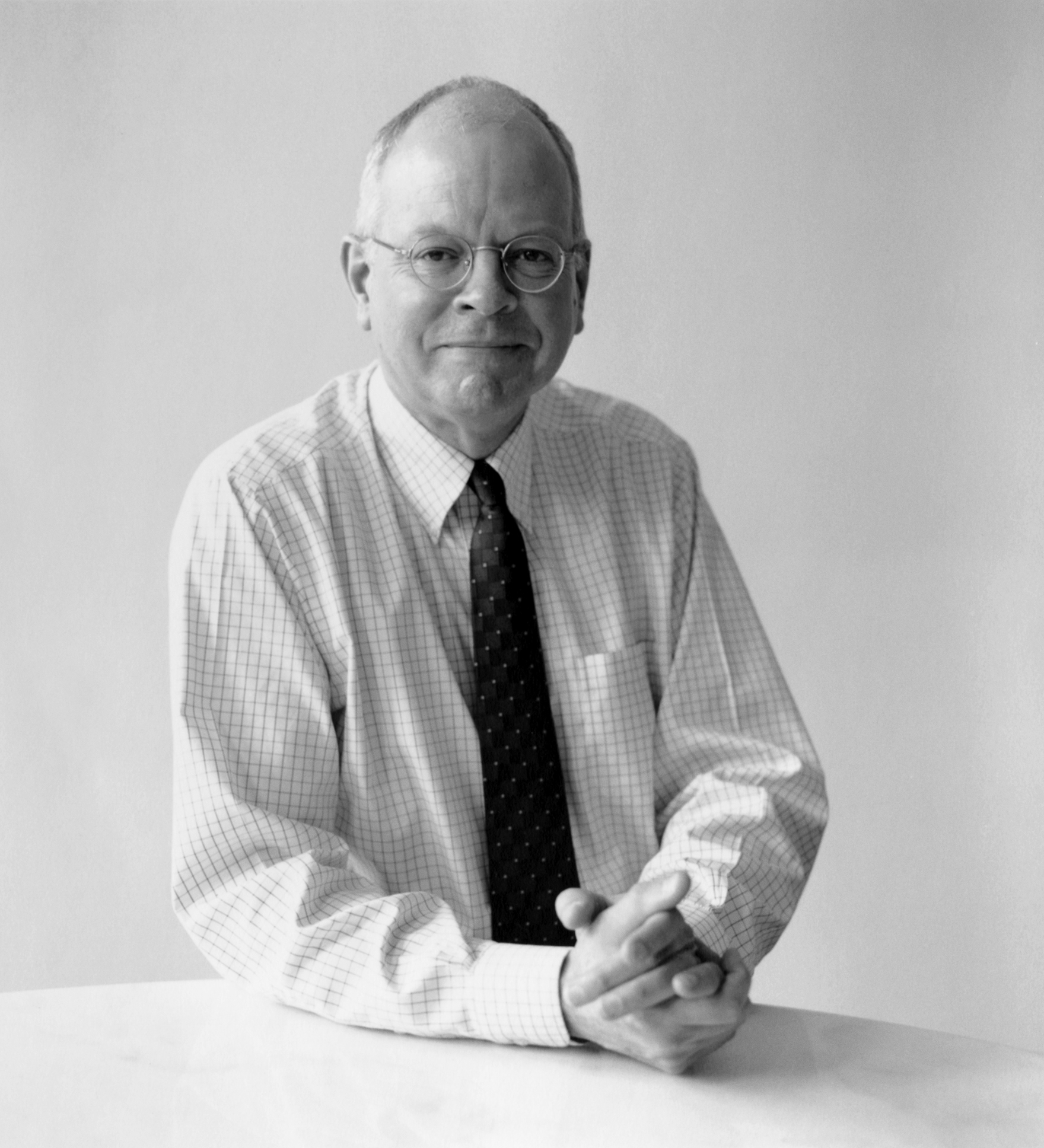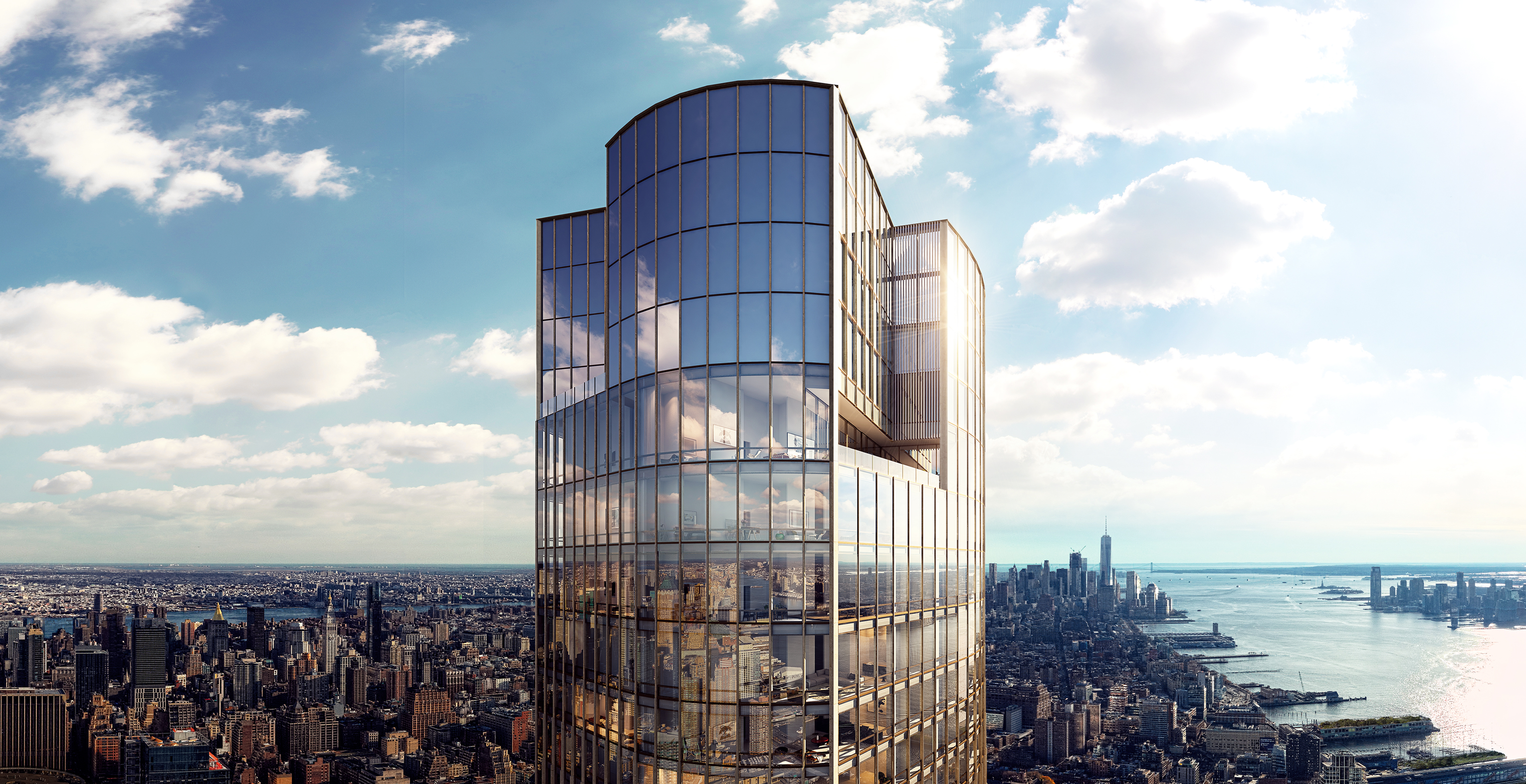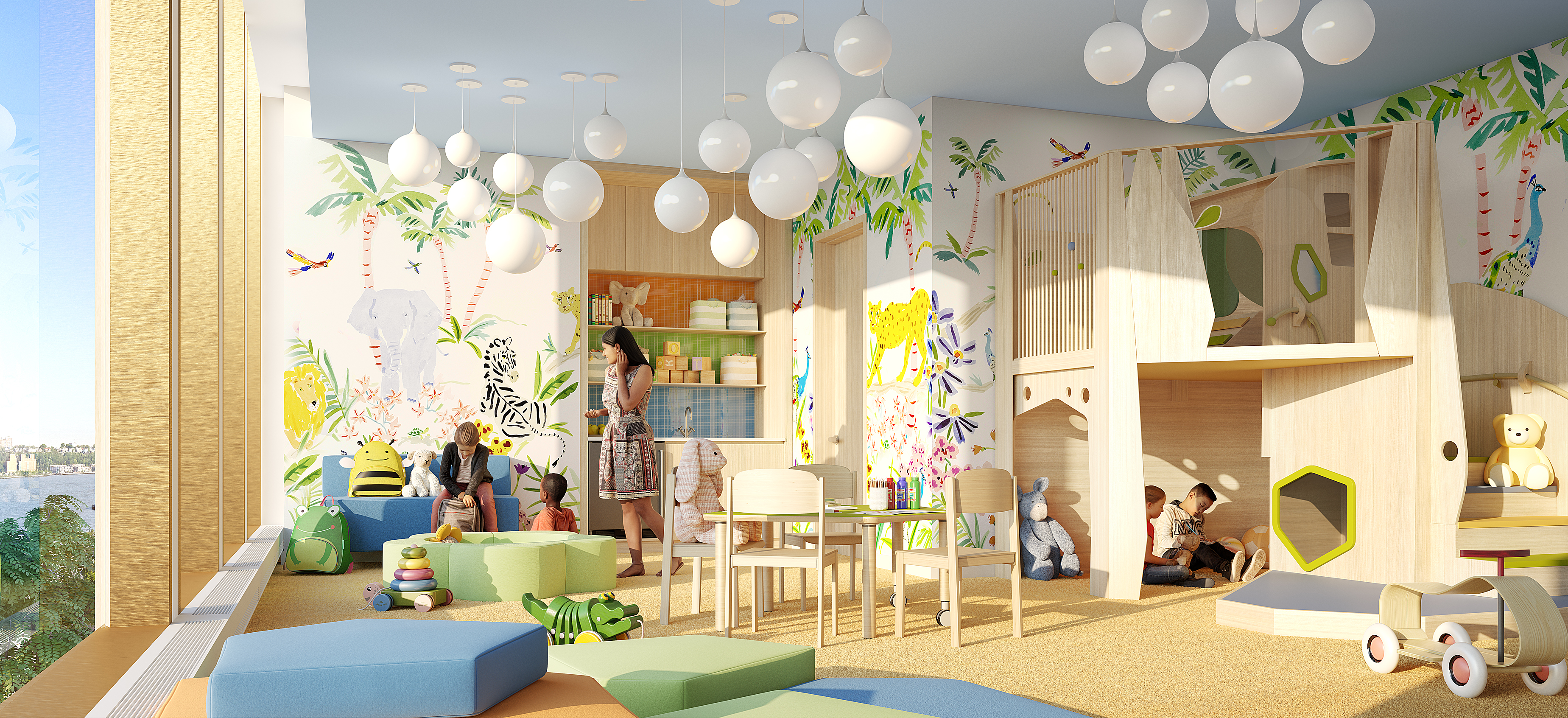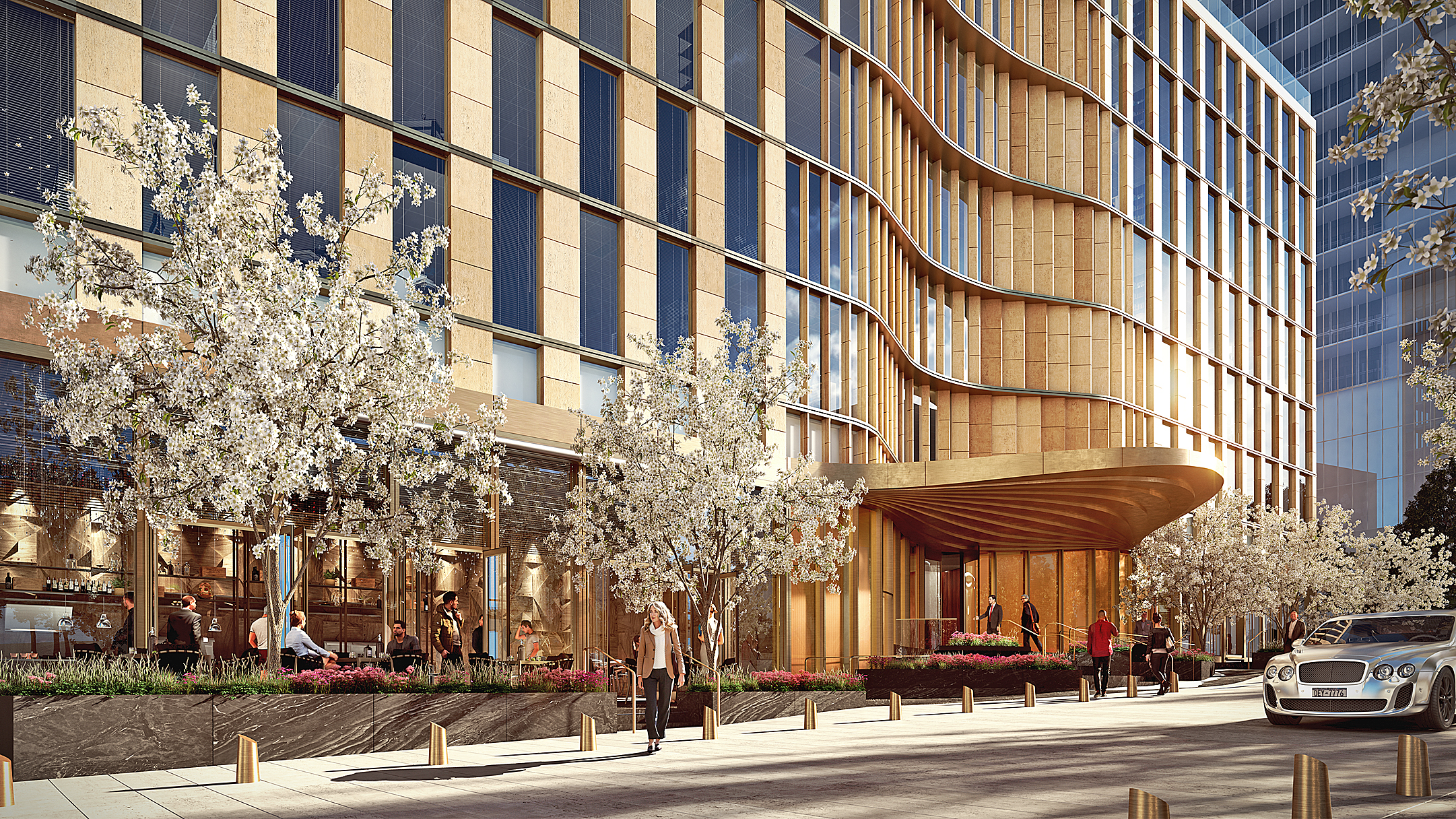The twisting 35 Hudson Yards tower houses private residences,
retail units and an Equinox Hotel, spa and fitness club. SOM’s
chairman speaks to Magali Robathan about the project

Designing 35 Hudson Yards offered a rare chance to be part of the creation of a brand new neighbourhood, says Childs Image courtesy of SOM ©Greg Betz
What does the 35 Hudson Yards project mean to you?
Hudson Yards is an entirely new neighbourhood in the city created where there was nothing before – something that architects rarely get a chance to design at all, but especially in New York. It was wonderful to be a part of the collective effort of the architects, engineers, landscape architects, artists, and so many others who came together to develop this vision.
How did you approach the design of 35 Hudson Yards? What was your starting point?
Our earliest goals were to create a tower that would draw inspiration from its location and seamlessly mix several programs, all while expressing a bold design solution.
The location of 35 is informed by conditions that are different from the rest of the building sites at Hudson Yards. A swath of park space comes southward at the eastern side, and turns right just beneath the site to head toward the water. This movement creates a rotational energy, which is expressed in the tower’s swirling design.
The site is also, relatively speaking, quite small. This created a challenge in fitting all the program requirements – retail, residential units, offices, a fitness club and spa, and a hotel – into one building. To solve this, we stacked each use vertically on floorplates of different sizes, with transitions expressed by a series of setbacks that twist upwards around the tower. The building is draped in pleats, a finishing touch that unifies these uses.
We wanted to design something simple, fluid and logical
What was the vision for this building?
We wanted to design something that – despite its complexity, and the enormous time and energy that went into conceiving it – appears simple, fluid, and logical. We imagined 35 as a modern architectural landmark, with a bold design that would both complement and stand apart from the rest of Hudson Yards.
In addition to creating something cohesive, we wanted to design a tower that would flow effortlessly into the surrounding development and the nearby streets of Manhattan. This project is inextricably woven into the city – and the maintenance of that bond was integral to creating an exciting and successful project. With its myriad uses, amenities, and public open space, 35 Hudson Yards is a place that brings people together – and for that reason, we expect that it will help activate the site.
Why is this tower a good fit for Equinox’s first hotel?
This new town in an old town – Hudson Yards – is attracting international attention as a destination, and we are expecting an influx of visitors. The tower offers the ultimate lifestyle experience, with dining, retail, fitness, and leisure amenities all at its occupants’ fingertips. Those staying at Equinox’s first hotel will have access to all of these features, along with sweeping views of Manhattan.
What were the biggest challenges of this project?
One major challenge was designing a mixed-use building with a very small ground footprint. Every use needs its own entrance, lobby, and elevators, and all of these necessities were vying for space on the ground floor. Planning a welcoming ground floor that is also appropriate for each use required careful planning.
35 Hudson Yards is also the only tower in the development that is built entirely over rail lines, which made designing the foundation complex. There is no solid ground directly beneath the structure, and all its columns are threaded through active rail lines – the tower is essentially on stilts.
The tower accommodates multiple uses - how did this inform the design?
As mentioned before, weaving together so many uses was a complex endeavour. Our solution is expressed on the outside. We designed a curving structure with a series of twisting setbacks that mark each change in use as the tower rises. Each setback creates a terrace, and we placed outdoor garden space on each. And this design not only distinguishes each program, but also establishes a cohesive, connected whole.
Can you talk us through the form. How much did the location and the history of the area inform the design?
35 Hudson Yards is located at the intersection of an east-west movement along 34th Street, and a north-south band of park space, which stretches along the eastern side of the site and curves beneath it. The building is the fulcrum at which these two forces meet and turn. The tower’s twisting form is really a result – and an embrace – of that movement.
It is built entirely over rail lines, which made designing the foundation complex
The tower is clad in limestone and glass. Why were these materials chosen?
Steve Ross and I had this idea that, within this large arrangement of floor-to-ceiling glass towers, we would create a structure with more of a stone character to it. We matched the surrounding office buildings by using a band of glass, which reflects the stunning panoramic views of Manhattan’s skyline. This glass is interrupted by vertical stripes of Bavarian limestone, giving the tower a residential feel. The alternation of vertical stripes of glass and stone create a pleated effect, with sensuous, curved folds that are evocative of a sweeping skirt. The building can appear either open and transparent or opaque, depending on your vantage point – the facade reacts to viewers as they move around the building.
Can you highlight some of the sustainable features of the building?
Rainwater is collected from the site and reused for irrigation and cooling. Low emitting paints and coatings were selected as finishes, and the building uses water fixtures with low flush and flow rates. Regularly occupied parts of the building have access to sweeping views, providing occupants with a connection to the outdoors. The building also has exemplary access to public transit.
What are you proudest of with this project?
I believe that architecture is about an experience – the goal is not to produce a static picture, like something you would find in a museum.
I think of 35 Hudson Yards as a piece of music; something to which architecture has often been compared.
At Skidmore, Owings & Merrill, we are proud to have created a tower that not only has a strong, iconic presence, but also facilitates an exciting and harmonious experience as you engage with it from the street and in one of its 72 floors.
Are architects doing enough to address the need for the industry to become more sustainable? Do they have a responsibility to push this agenda forward more strongly?
Architects absolutely have a responsibility to push the agenda of sustainability. Architecture plays a critical role in preserving energy and resources – and it is important that we, as architects, consider how this potential can be realized.
We can always do more, and continue to learn new ways to solve problems with the planet at the forefront.

The building’s twisting form creates a series of outdoor gardens, which become more frequent towards the top photo:Image courtesy of Related - Oxford

Residents receive membership to Equinox’s gym and spa and access to amenties including a kids’ playroom and a screening room

The 1,000ft tower houses an Equinox Hotel, spa and gym, retail, office space and 143 private residences

