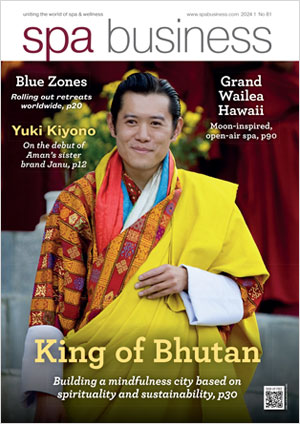The philosophy of feng shui has inspired an Issy les Moulineaux-based swimming pool, sports and wellbeing centre designed by French architecture practice Mikou Studio.
The centre, located in the southern suburbs of Paris and known as Piscine du Fort, is clad in an wave-like double skin, with open and accessible façades that use rounded windows and skylights to filter in daylight.
Design features are carefully positioned to create a sense of calm and form a variety of visual perceptions according to your viewing angle. The building’s external walls are clad with swirling wooden slats that recall the circular movements on the surface of water and reference to the circulation of energy and flows.
“We have designed the swimming pools hall as a brightly-lit, peaceful space suitable for relaxation, in which the filtered light from the façade accentuates the ‘light box’ effect,” said the studio’s principals, Salwa and Selma Mikou, who collaborated with Feng Shui specialist Laurence Dujardin.
“As a result, from the swimming pool hall there is a perception of undulating multiple reflections of the external wooden louvres. This creates a very rich enhancement of the interior space.”
A sculptural ramp runs alongside the pool hall and ascends up the side of the building to a landscaped roof terrace, which is fitted out with green space and wooden furnishings for relaxation.
The architects said: “We decided to make this roof area attractive, alive, and lived-in, and we installed a part of the solarium on the roof. Considering the outstanding setting of the pool – which is located within the enclosure of the former fort structures and therefore visible mainly from above – we have taken great care with the treatment of the roof as the scheme’s fifth façade.”
In addition to the roof garden and the 25m swimming pool below, the complex features a smaller pool for leisure and learners, a wellness centre with hammam and sauna, a cafeteria, interior planted solariums and a fitness centre with a gym and squash courts.
Each facility is housed within a floating, rounded ‘bubble’ formed of bulk-dyed cobalt blue concrete and warm wooden interiors. Round openings to each volume connect them to the spatial continuum of the swimming pool complex and create an “aquatic sensation”.
The centre was designed following “an ecological and environmentally-friendly bioclimatic approach.”
Solutions were found to maximise solar gains in the pool hall by providing wide openings in the walls and rooftop facilitating light and heat retention and allowing for natural ventilation. The building’s envelope was designed with high-performance thermal insulation to reduce heat losses and interior materials were chosen based on their durability, tolerance in humid conditions and recyclability.
Water in the pool is treated via a natural process using ozone, preventing the need for chlorine while producing better quality water.
The project was commissioned by the City of Issy les Moulineaux. The total floor area is 4,000sq m (43,000sq ft) and the cost was €14.5m (US$16.5m, £11.6m). The structural engineers were Intégrale 4.

