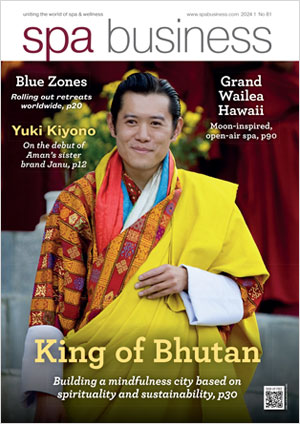A design team led by Norwegian practice Reiulf Ramstad Arkitekter has won an invited competition to create a vast cultural hub, topped by a timber tower enclosed in glass, next to Oslo’s historic railway station.
The project, called Fjordporten, will be the largest mixed-use complex in Norway. It has been conceived to revitalise the area around the main train station and offer travellers “new spatial and qualitative experiences.”
The base of the 50,000sq m (538,000sq ft) development will house publicly-accessible cultural facilities and will link to a new plaza, while a pergola will connect the site with the 19th-century station. Above, the tower will contain hotels, offices and workspaces for the city’s creative sector.
The building’s stacked modular timber structure will be exposed through a transparent glass facade. This will also provide shelter to hundreds of large trees and plants embedded all the way up the tower.
According to architect Reiulf Ramstad, the design, nicknamed ‘Nordic Light’, is inspired by the timber architecture of medieval Oslo, much of which was discovered by archaeologists during the construction of the railway station in the 1800s.
“We wish to bring threads of this tradition back by using wood as a culture-bearing material, in combination with modern materials such as structural concrete and high-tech glass,” he explained.
“The tower will emerge as a lighthouse for the railway, creating a sense of society, sustainability and environmental friendliness. It will be a forward-looking and robust hub where transport, travel, work, leisure, culture and industry merge in a functional and beautiful way.”
If approved by city planners, Fjordporten will become one of Oslo’s most prominent buildings due to its central location and its significant volume and height.
Ramstad’s design proposal – developed in collaboration with C.F Møller Arkitekter, Bollinger + Grohmann Ingenieure, Baugrundinstitut Franke-Meißner und Partner, GMBH and Transsolar Climate Engineering – was the unanimous choice of the competition jury.
In a statement, they said: “This design shows a good understanding of the building’s many potential uses and a willingness and enthusiasm to find solutions through good and sustainable architecture. We believe the proposal is robust enough to withstand any necessary adjustments and that the development will be strengthened by this idea.”
Twenty-three other teams had participated in the competition, with Bjarke Ingels Group, Ingenhoven Architects and Sauerbruch Hutton making it onto the shortlist.
Real estate firm Bane NOR Eiendom, a subsidiary of the Norwegian State Railway, is developing the project.
Reiulf Ramstad Arkitekter’s previous cultural projects include new homes for
the Romsdal Folk Museum in Molde and
the Norwegian Mountaineering Center in the country’s mountainous Romsdalen Valley.

